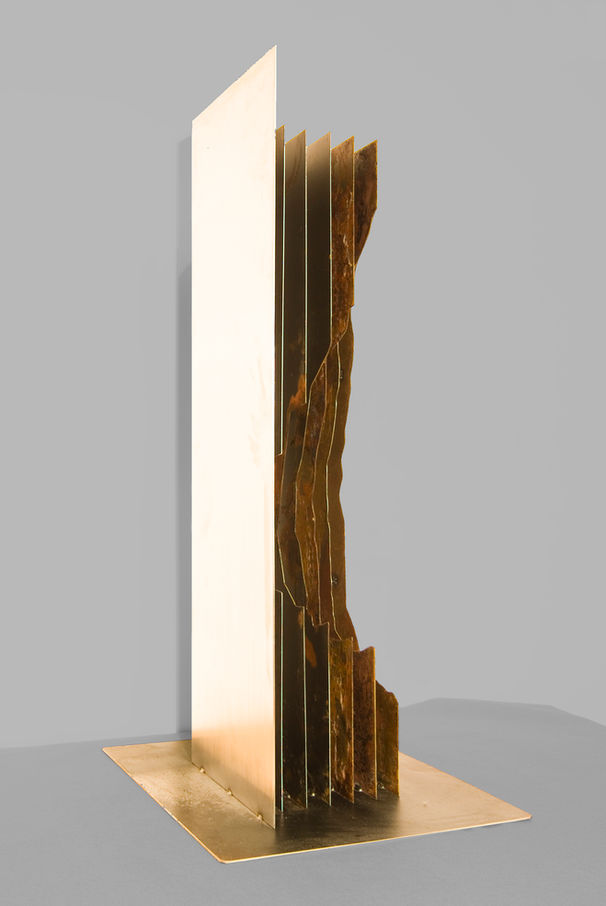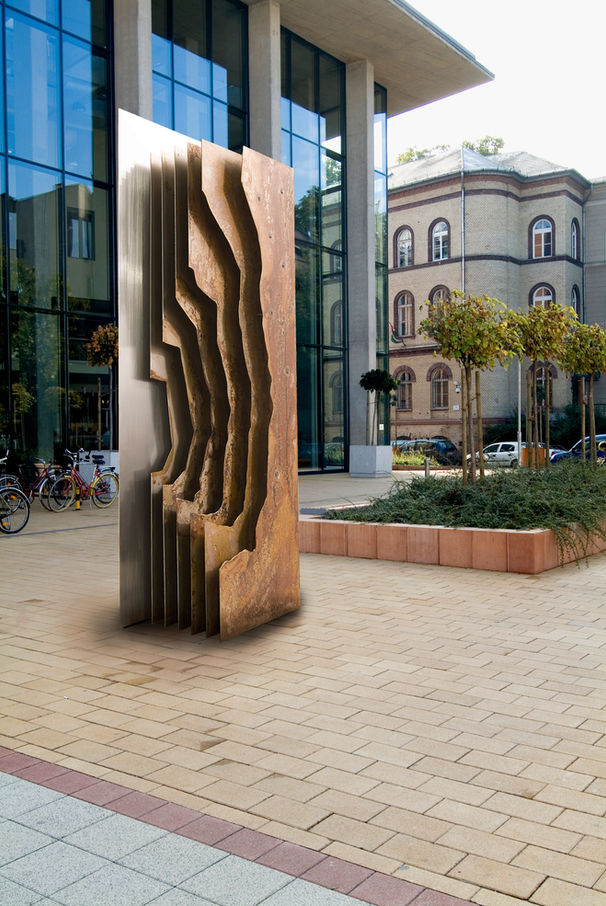top of page
SOTE - PUBLIC ART
Design: Sándor Dúzs ArkTOON Architects

The planned "B" building is located in the continuation of the staircase of the "A" building from the SOTE side, at the same time, the pedestrian connection from the existing lobby of the "A" building, a new one provided via a built-in neck member - only on -1 and the ground floor. A good solution the Jury considered that the economic approach to the building is for an ambulance it can be reached next to the site boundary on the SOTE side, and the underground garage opens from here ramps of the existing roads or porta, using economic entrance.
bottom of page


